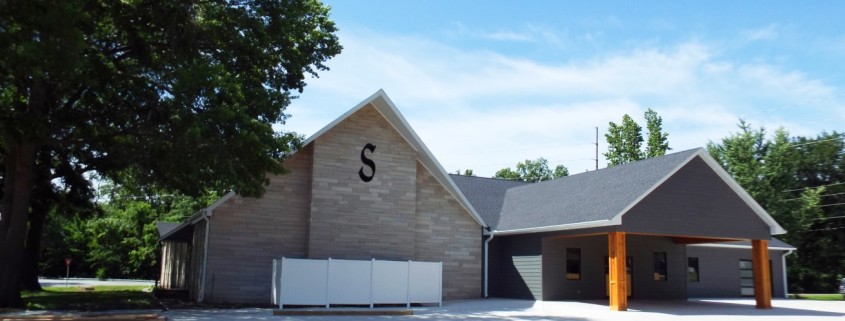
Working with contractor Ted Spurgin on the remodel of the former Bethany Baptist Church, we removed the existing classroom wing of the church in order to construct a 4,450 square foot addition on grade level, attached to the current sanctuary of the church. The existing sanctuary was updated with new finishes and improved lighting to make a nice, full-size chapel for services. This chapel includes an overflow balcony, giving the funeral home a place on site for large memorial services. The addition includes a large welcome lobby and sitting room with a kitchenette and fireplace. Adjacent to the lobby is a large viewing and visitation room, next to a consultation room. The exterior works with the existing stone of the building while giving the entire building a contemporary look.

Leave a Reply
Want to join the discussion?Feel free to contribute!